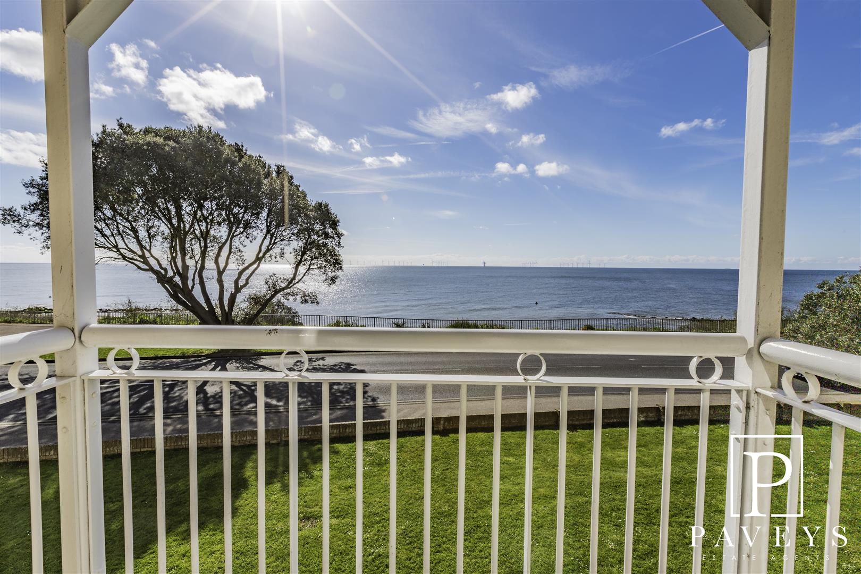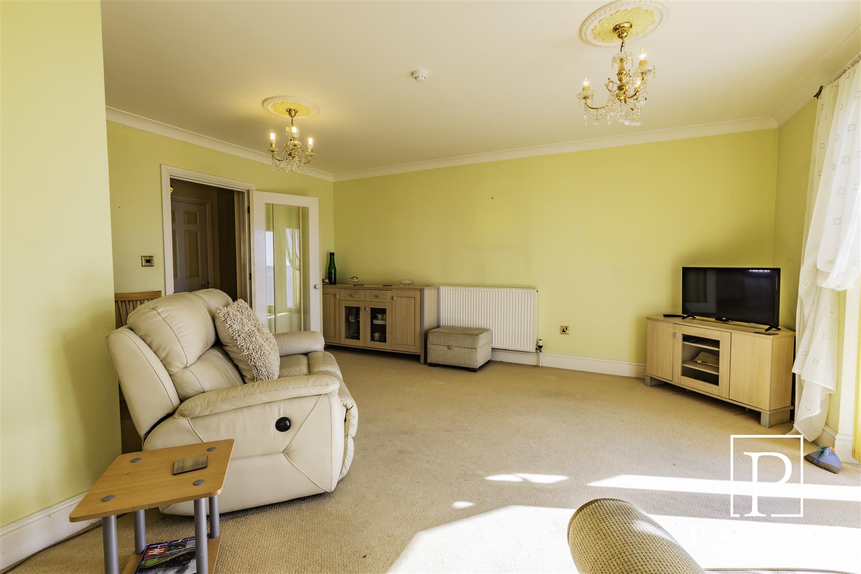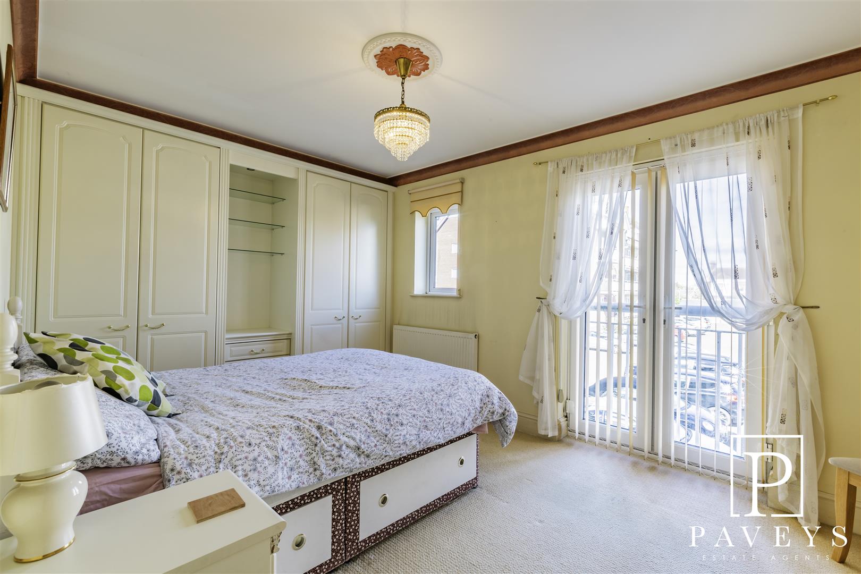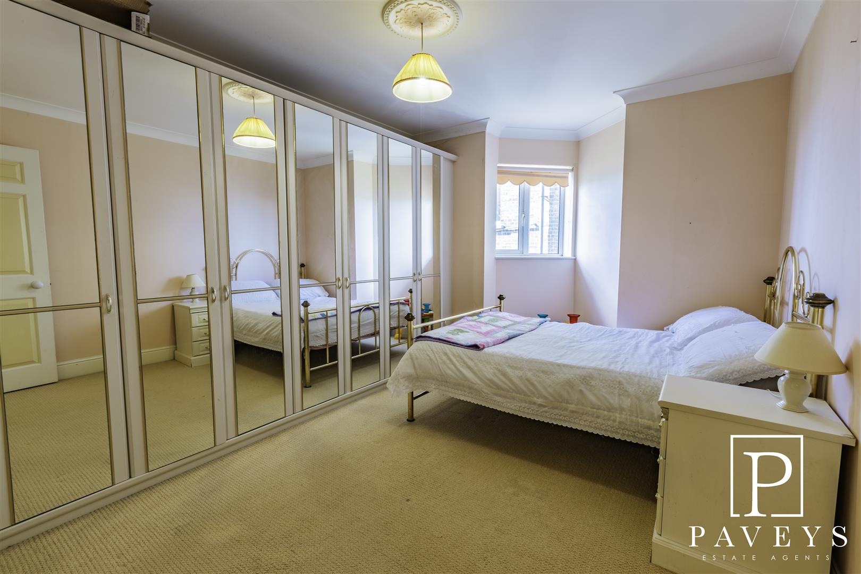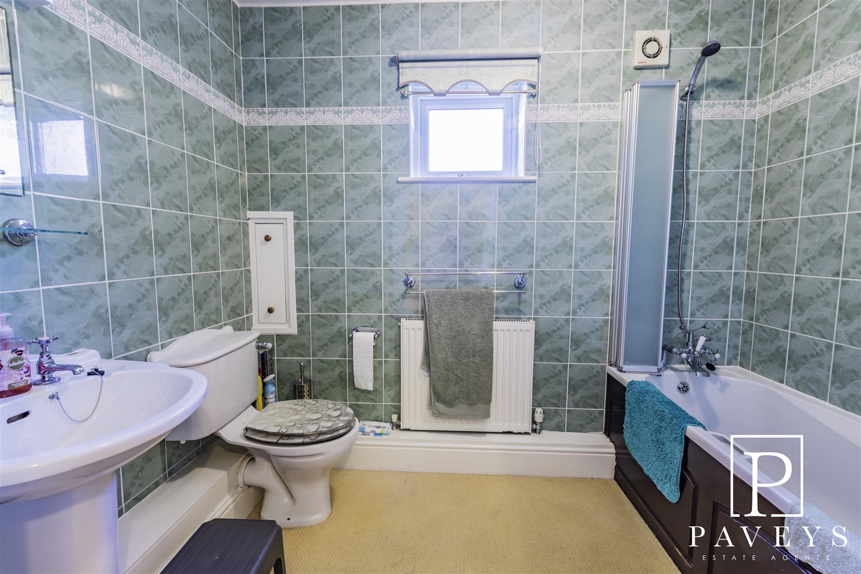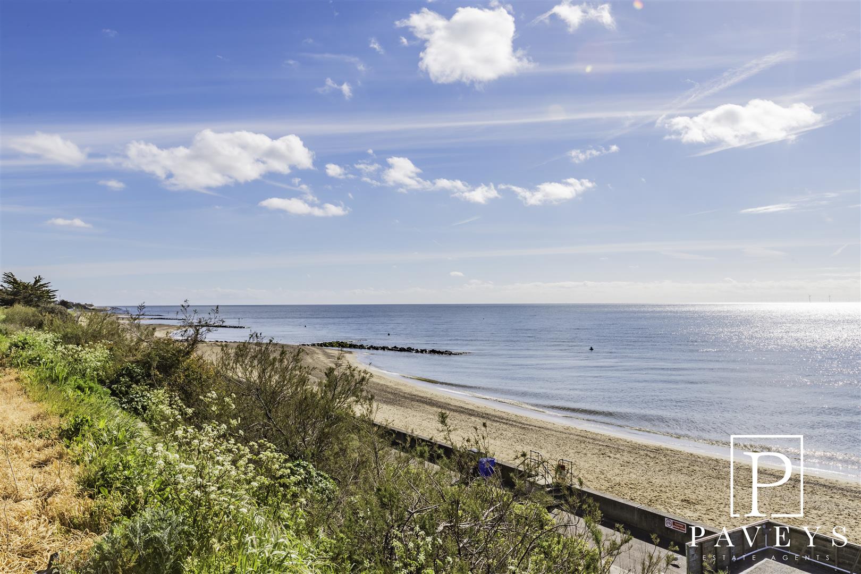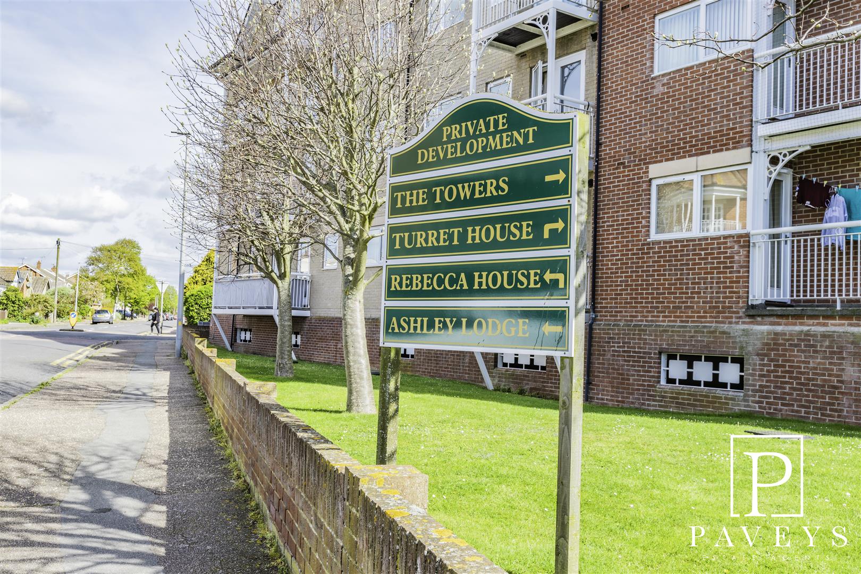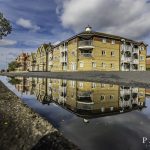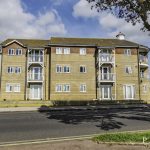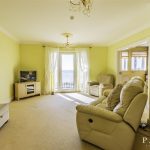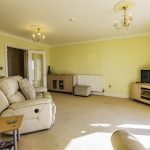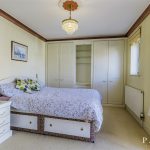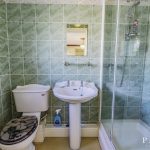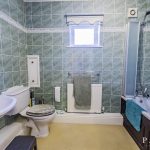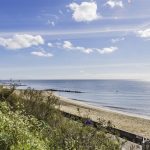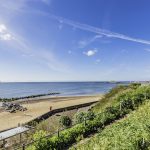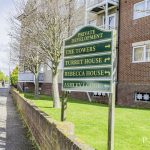Vista Road, Clacton-On-Sea
Property Features
- SEAFRONT APARTMENT
- FIRST FLOOR
- TWO DOUBLE BEDROOMS
- BALCONY WITH DIRECT SEA VIEWS
- EN-SUITE SHOWER ROOM
- NO ONWARD CHAIN
- CLOSE TO PIER, BEACH & RAIL SERVCIES
- ALLOCATED PARKING & COMMUNAL GARDENS
- DOUBLE GLAZING & GCH
- EPC - C
Property Summary
A FIRST FLOOR SEAFRONT APARTMENT located on Marine Parade East at Clacton-on-Sea and with UNINTERRUPTED BEACH & SEA VIEWS. This bright and airy apartment has a large lounge/diner with balcony overlooking the sea, kitchen/diner, two double bedrooms with plenty of storage, en-suite shower room to the master bedroom, bathroom and allocated parking. The property is set in communal gardens with visitor parking and an approximate 84 year Lease. Shops, rail services and Clacton's famous pier are all located close by. Call Paveys today to arrange a viewing.
Full Details
ENTRANCE HALL
Entrance door, fitted carpet, cloaks cupboard, radiator.
LOUNGE/DINER 5.05m x 4.27m (16'7 x 14')
Double glazed door to balcony, double glazed full height panels either side, fitted carpet, smooth and coved ceiling, sliding doors to Kitchen/Diner, radiator.
BALCONY
Seafront balcony with uninterupted views over the Esplanade, sea, beach and Clacton's famous pier, wrought iron balustrade.
KITCHEN/DINER 3.20m x 2.77m (10'6 x 9'1)
Matching over and under counters units, roll edge work surfaces inset stainless steel 1 and 1/2 bowl sink and drainer. Built in double oven and gas hob with extractor hood over, integrated fridge/freezer, space and plumbing for washing machine and dishwasher. Double glazed windows to front with sea and beach views, double glazed window to side, vinyl flooring, tiled splash backs, smooth ceiling part tiled walls, radiator.
MASTER BEDROOM 4.70m x 2.95m (15'5 x 9'8)
Double glazed French doors to Juliet balcony, double glazed window to rear, fitted carpet, smooth and coved ceiling, range of built in wardrobes, door to En-Suite, radiator.
EN-SUITE SHOWER ROOM
White suite comprising low level WC, pedestal wash hand basin and double shower cubicle with mains shower (not tested). Double glazed window to rear, fitted carpet, fully tiled walls, radiator.
BEDROOM TWO 4.42m x 2.51m (14'6 x 8'3)
Double glazed window to side, fitted carpet, smooth and coved ceiling, radiator.
BATHROOM 2.57m x 1.91m (8'5 x 6'3)
White suite comprising low level WC, pedestal wash hand basin and bath with mixer taps and shower attachment over (not tested). Double glazed window to rear, fitted carpet, fully tiled walls, extractor fan, radiator.
COMMUNAL GARDEN
Well maintained communal gardens, laid to lawn.
OUTSIDE FRONT
PARKING
Allocated parking space and visitors parking.
IMPORTANT INFORMATION
Council Tax Band: D
Tenure: Leasehold
Energy Performance Certificate (EPC) rating: C
The property is connected to electric, gas, mains water and sewerage.
LEASE & CHARGES
The vendor has advised the following:
There is approximately 83 years remaining on the Lease.
The Service Charges are £694.75 per half year.
The Ground Rent is £50.00 per half year.
LEASE DISCLAIMER
It is up to any interested party to satisfy themselves of all the relevant Lease details with their legal representative before incurring any expenditure.
DISCLAIMER
These particulars are intended to give a fair description of the property and are in no way guaranteed, nor do they form part of any contract. All room measurements are approximate and a laser measurer has been used. Paveys Estate Agents have not tested any apparatus, equipment, fixtures & fittings or all services, so we can not verify if they are in working order or fit for purpose. Any potential buyer is advised to obtain verification via their solicitor or surveyor. Please Note: the floor plans are not to scale and are for illustration purposes only.
MONEY LAUNDERING REGULATIONS 2003
Paveys Estate Agents will require all potential purchasers to provide photographic identification, alongside proof of residence when entering into negotiations regarding one of our properties. This is in order for Paveys Estate Agents to comply with current Legislation.


